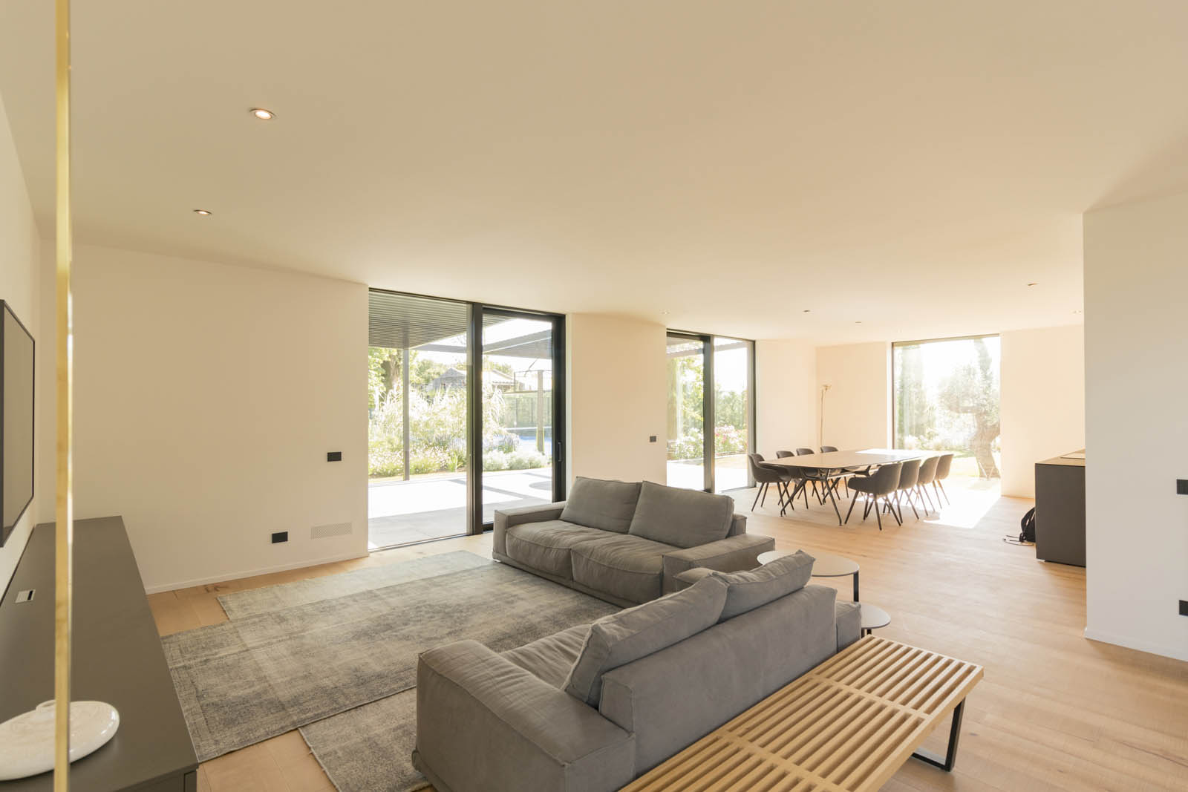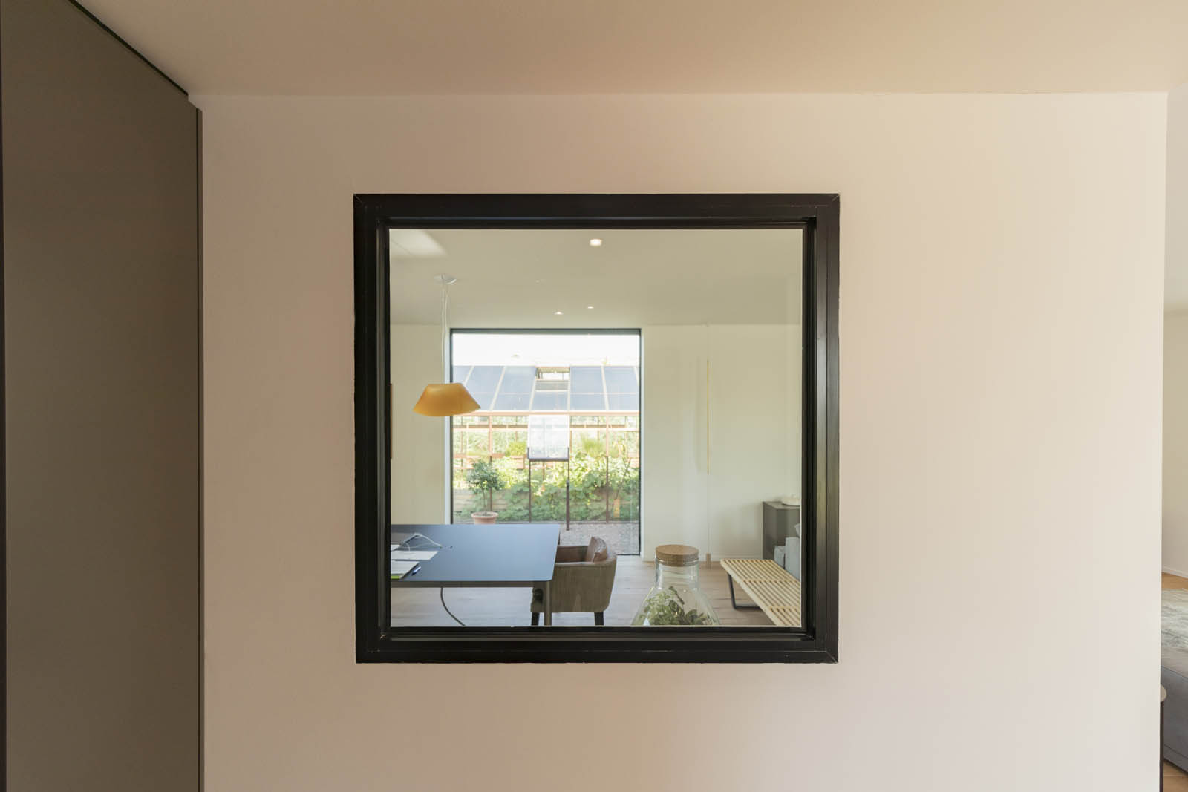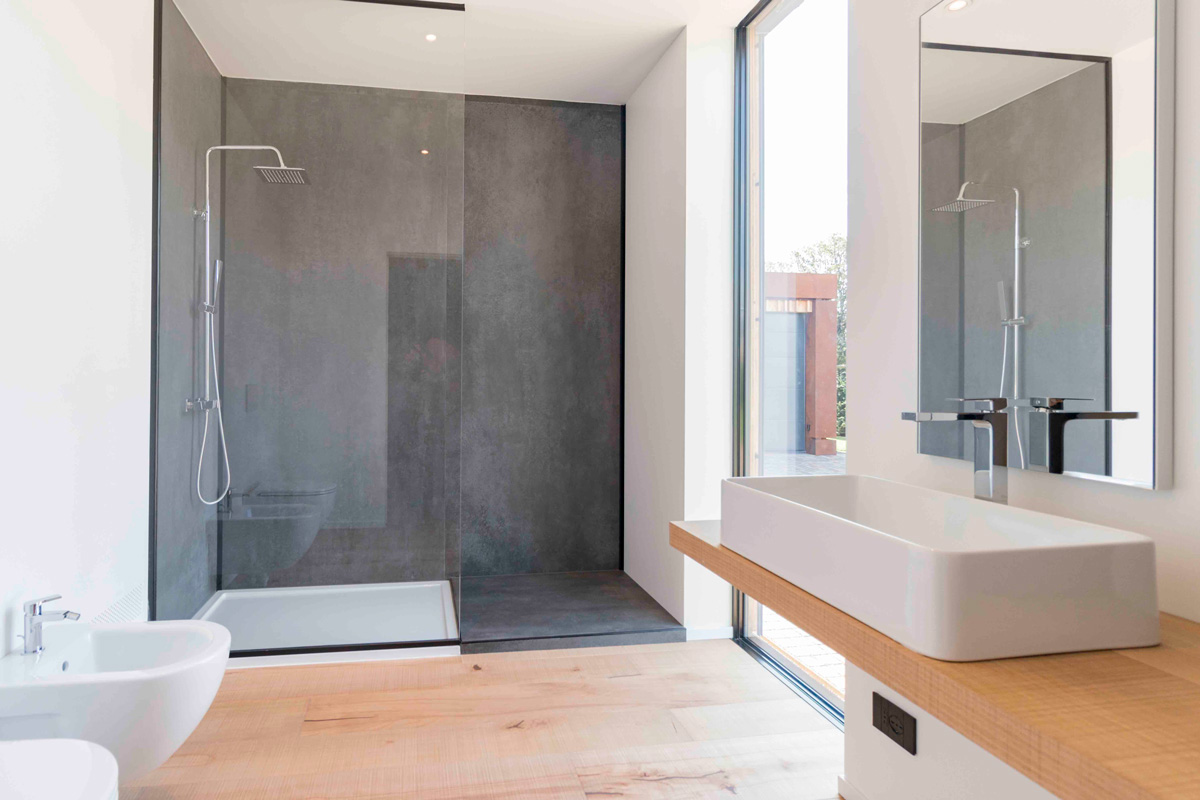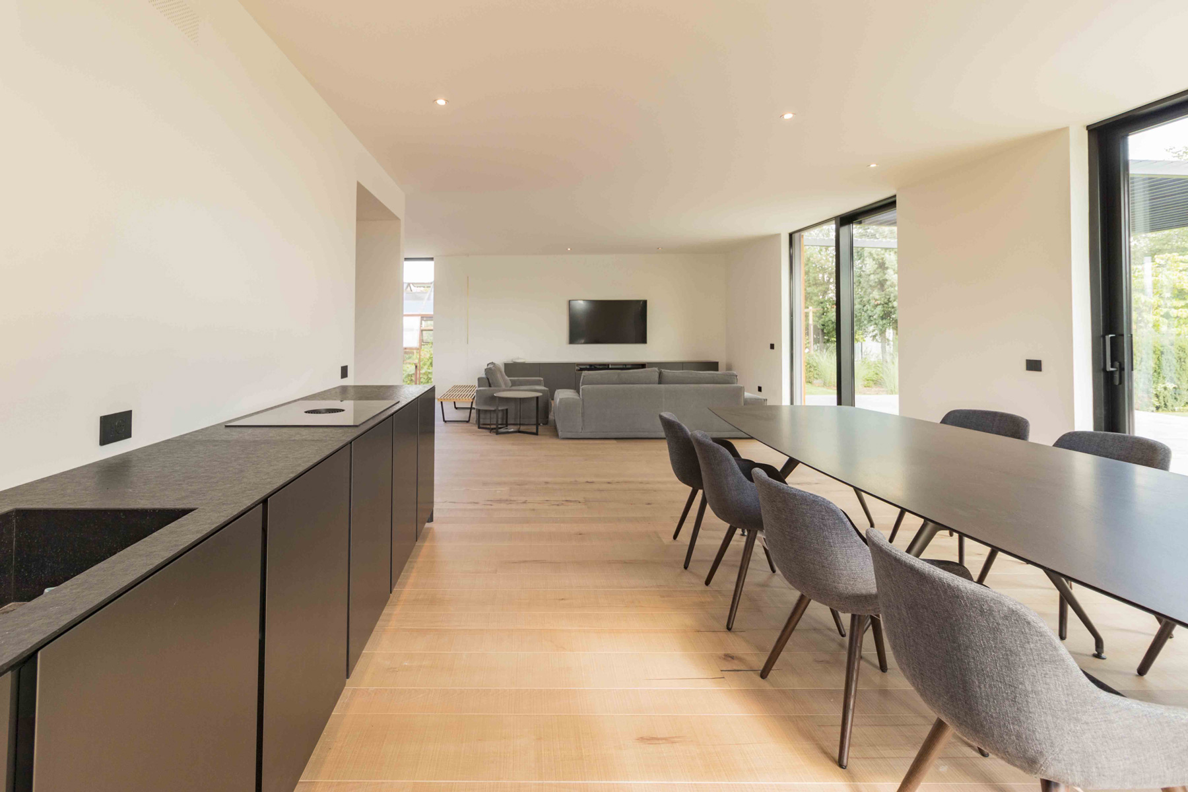Works and references
GENESI Smart Office
The project was developed for a peripheral area of the Venetian hinterland, where a local entrepreneur was looking for a prefabricated office space to be placed in his large garden and to be able to welcome his customers in a natural and elegant context.
Type
OFFICE
Location
Noale (Venezia)
Date
2020
The building is divided into the main body, with a compact 110sqm interior space on one floor with a large, well-lit open space, a large 80sqm garage connected with a glazed connection. The space is designed to be transformable according to the needs and requirements of those who live it: the module can be easily expanded and transformed by adding more space to its sides, with additional external terraces or a large roof-terrace on the upper floor.
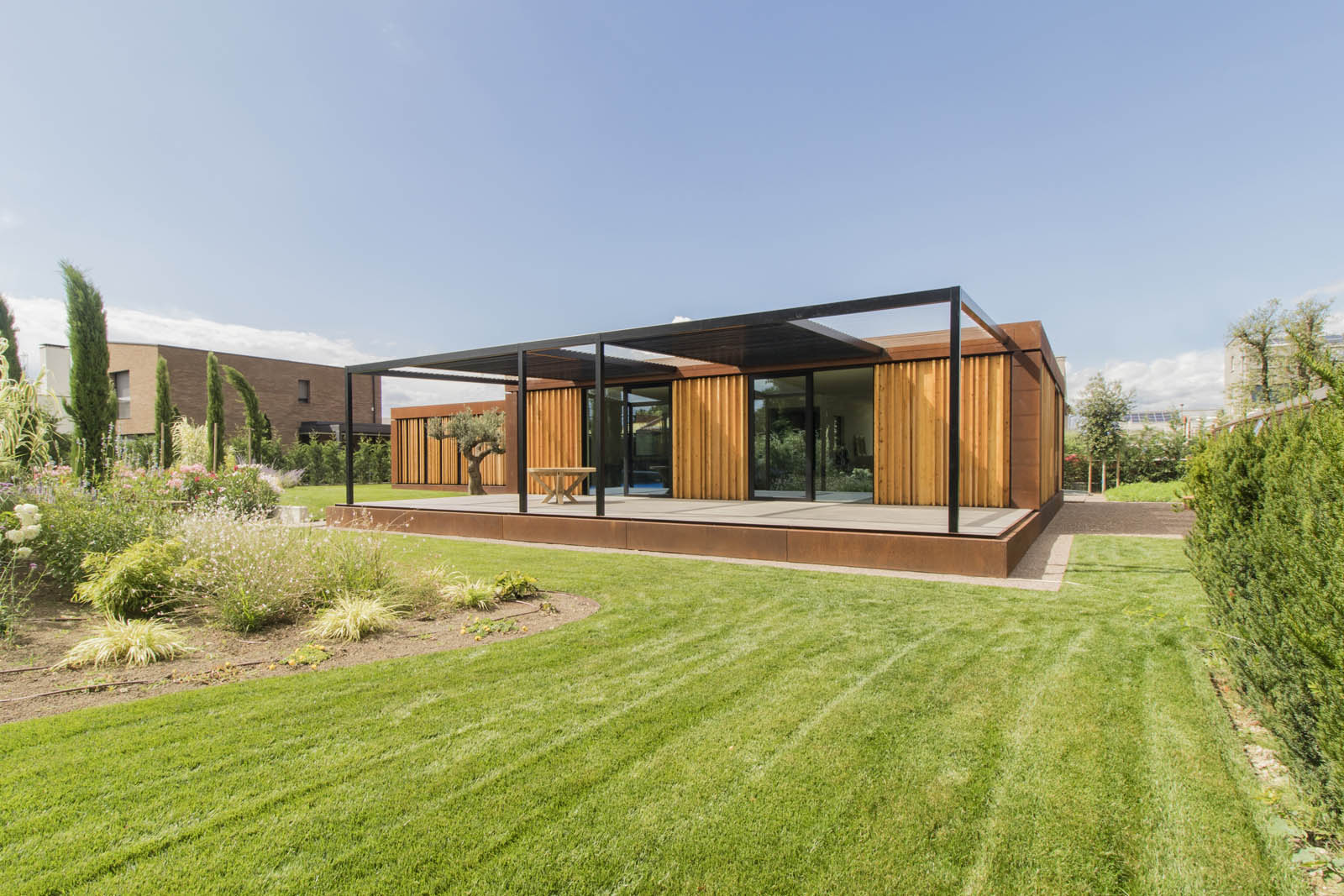
Exterior
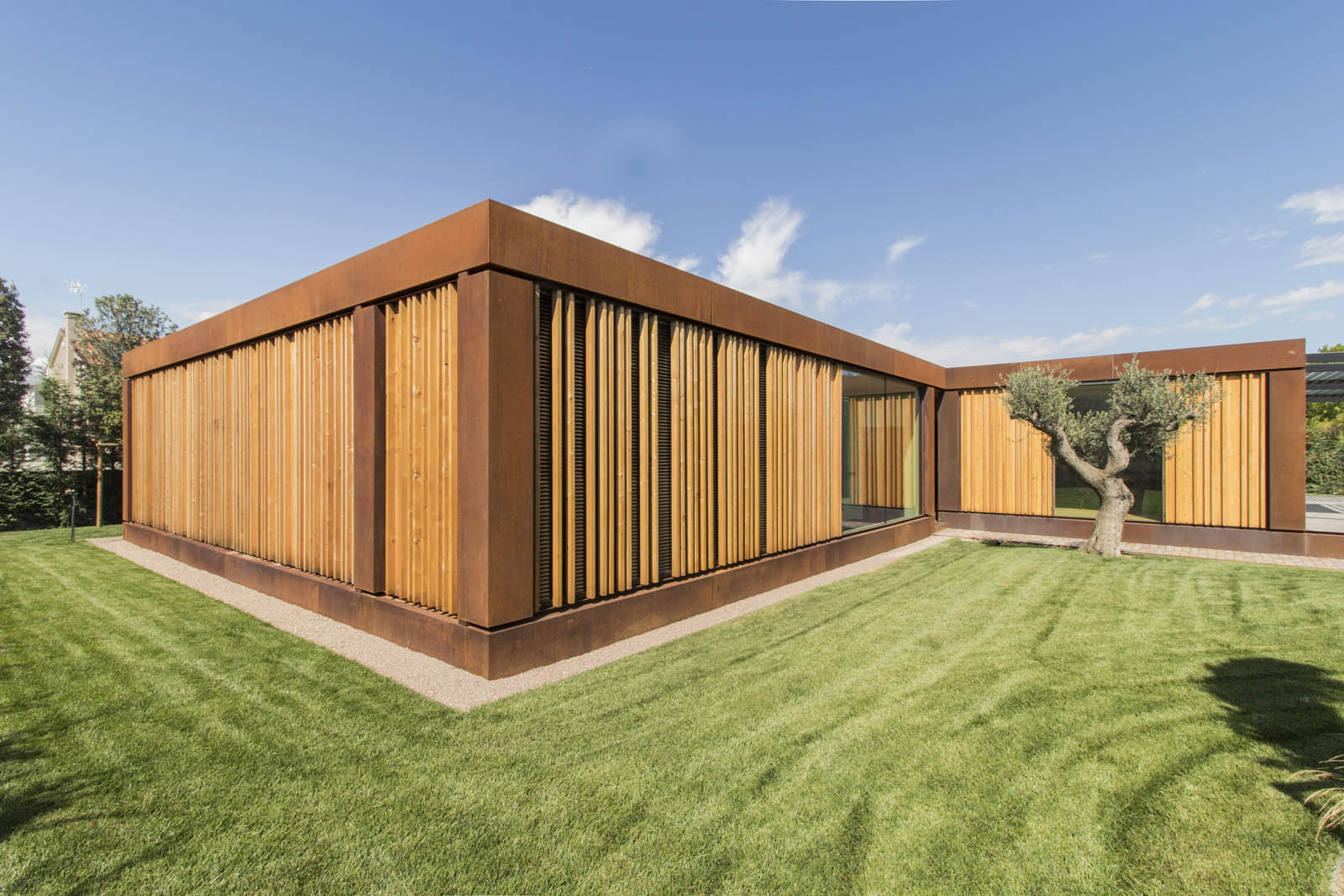
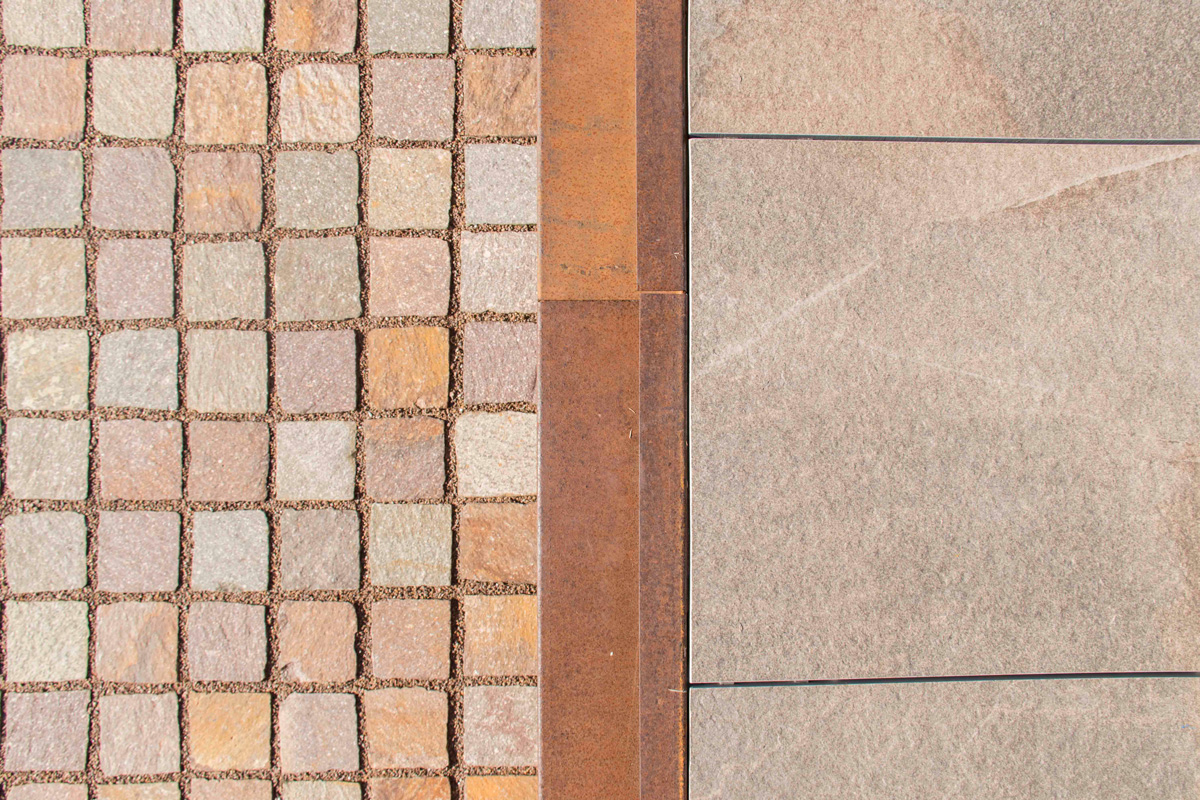
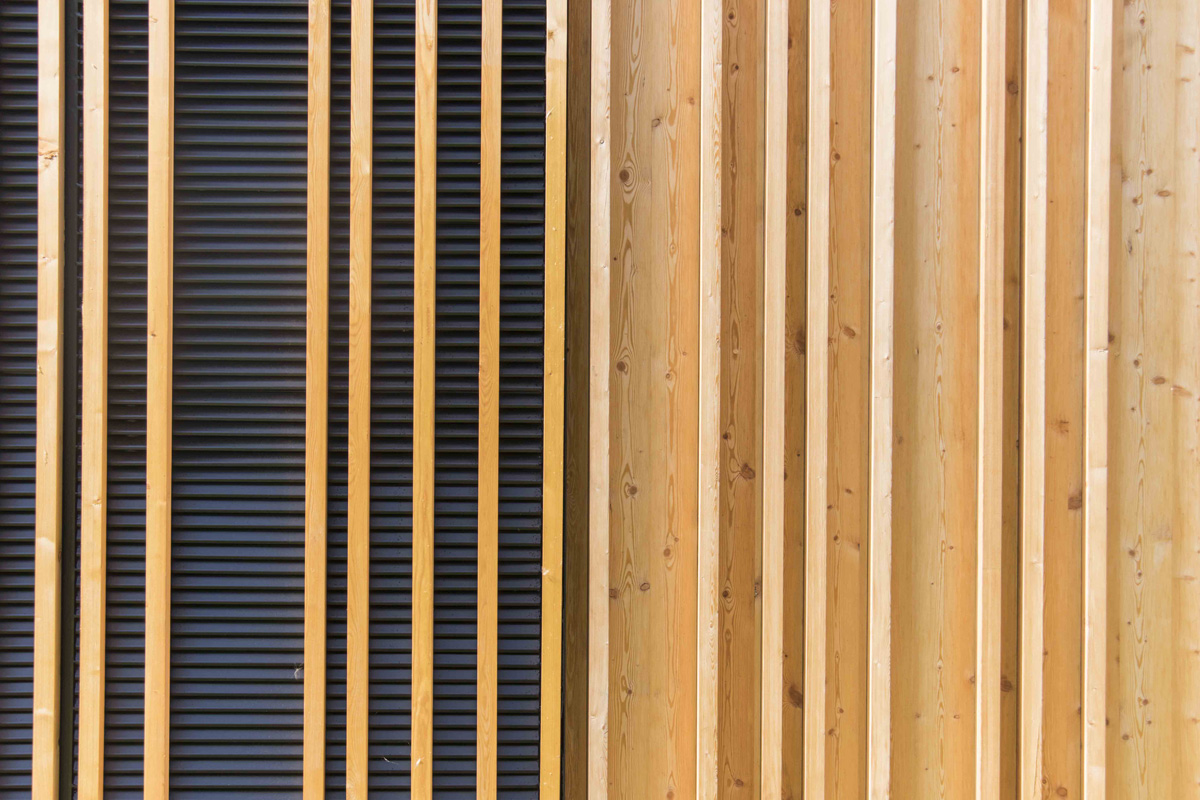
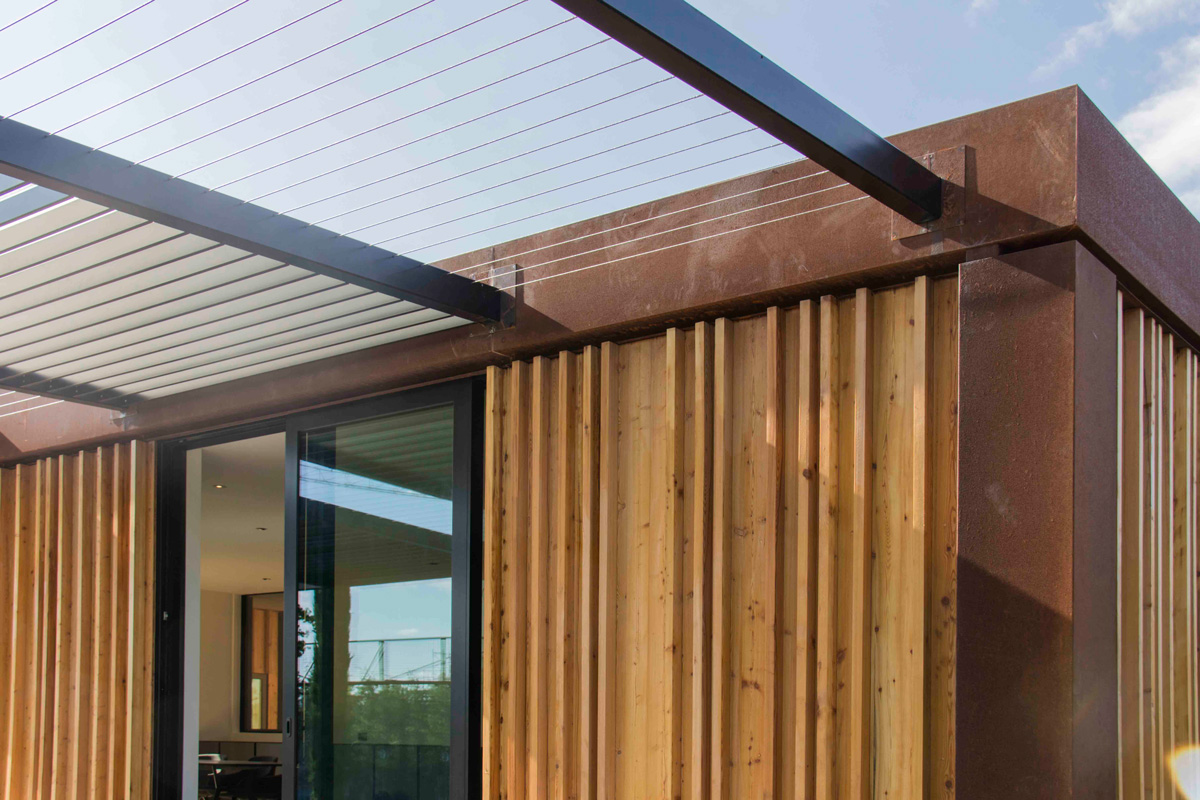
Construction
The windows are very performing both from a thermal and acoustic point of view, at full height to let in as much light as possible and have better contact with the outside. The large external terrace brings the interior into contact with nature, opening to accommodate the existing greenery and covering some sides for outdoor dining.
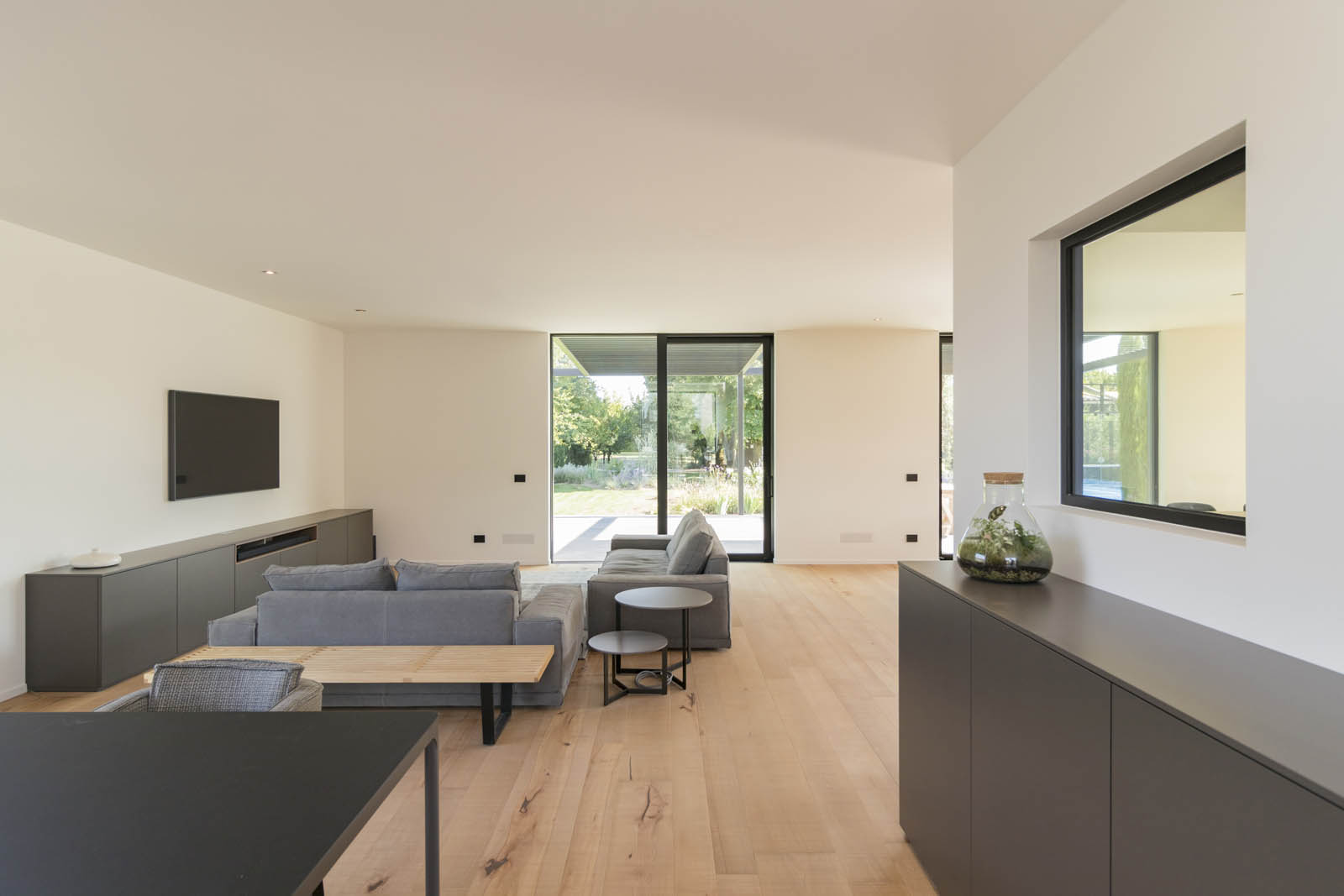
Interior
